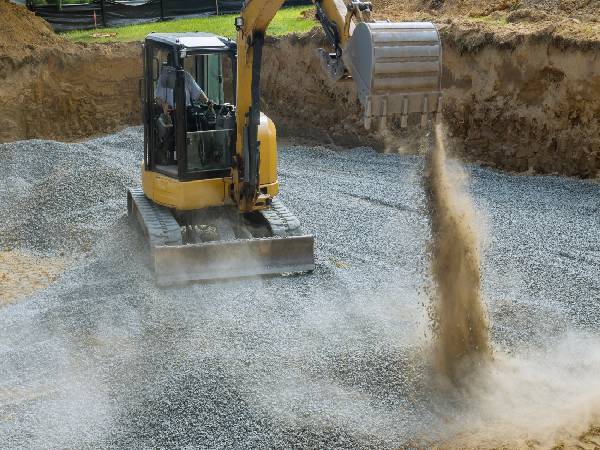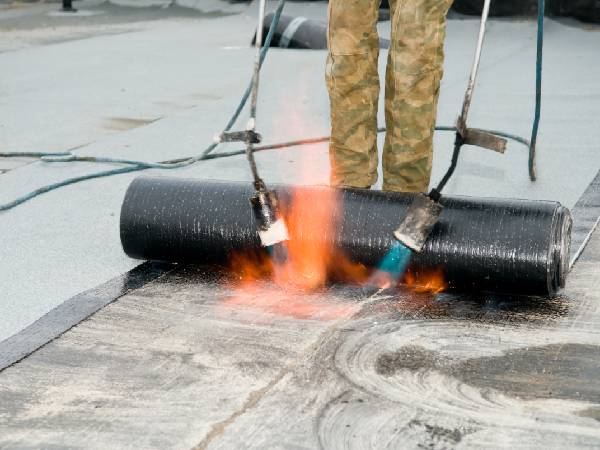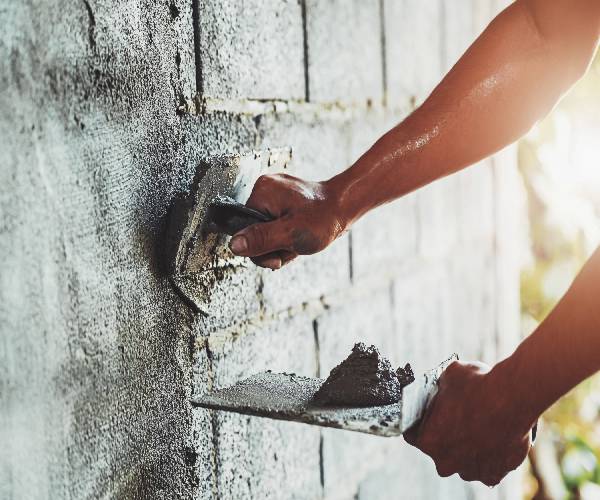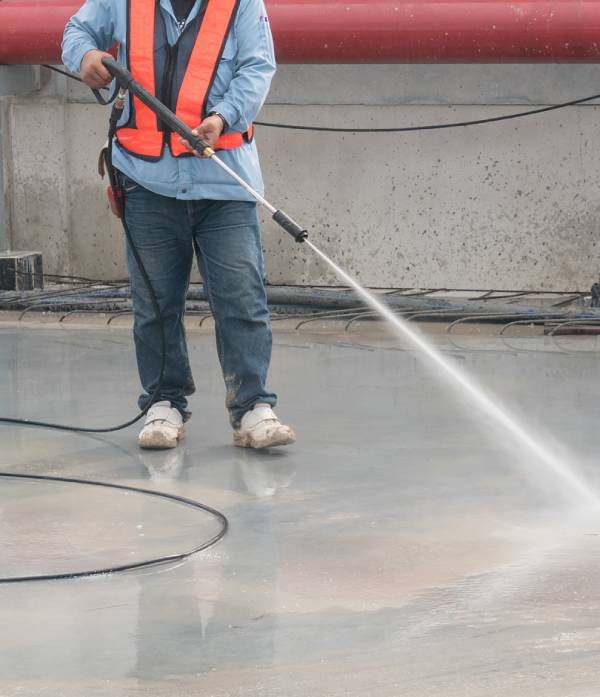
The first step of house construction begins with marking of its layout at site.
Through this step, the central lines for all important members like columns, walls, foundations and their interconnecting angles are transferred to the ground (within the plot) as they appear in the building map prepared by the architect.
Temporary reference pillars, sufficiently strong to last through the period of construction, should be constructed. The reference pillars help in locating the centre lines of columns, walls, foundations etc. The reference pillars should be protected till the completion of the project.

The entire depth of the foundation (upto the founding level) should not be excavated in one go. The last 6” (15 cms) soil (immediately above the founding level) should be excavated just before placing of plain cement concrete (PCC – 1:4:8) layer. Excavating the entire depth and leaving the founding level exposed to weather (if not immediately covered with PCC), results in reduced bearing capacity.

The total weight of the building and superimposed loads are transferred safely and uniformly to the soil by foundation. The foundation should be strong enough to transfer all superimposed load but also anticipated loads in the future.
The foundation of the structure is exposed to moisture and aggressive chemicals present in the soil, hence good quality bricks and mortar (of at least 1:6 cement:sand proportion) should be used.
The founding level of footings should be at least 3’ below the general ground level. The foundation should always rest on hard strata of sufficient bearing capacity to take care of superimposed loads safely.

Damp proofing course in the form of 40mm thick impervious concrete layer should be provided at the plinth level. This prevents the ingress of moisture from footings and soil. Following points should be adhered to ensure construction of an effective DPC:
DPC concrete proportion should not be leaner than 1:1.5:3 (cement:sand:coarse aggregate). The maximum size of aggregate is restricted to 12.5mm.
Water proofing compounds, if used, should strictly be used as per manufacturer's recommendations.
For effective DPC, concrete should be properly compacted. For this, good quality shuttering and compaction by vibration are essential
Concrete comprises of cement, sand, aggregate and water mixed together in specified proportions. In case steel reinforcement is incorporated to increase the tensile strength of concrete, the same is referred to as reinforced cement concrete (RCC). Concrete without reinforcement bars is referred to as plain cement concrete (PCC).
In RCC, since reinforcement steel needs to be protected from harmful effects of corrosion causing agents present in the environment, I.S 456-2000 recommends a minimum grade of M20 concrete (volumetric mix proportions – 1:1.5:3 where maximum water content is 27.5 liters per bag i.e. 50 kg of cement) for structures exposed to mild environment.
Concrete strength and durability depends upon the quality of its ingredients like cement, sand, aggregate and water. Usually, the ingredients are proportioned volumetrically relative to one cement bag (50kgs by weight or 35 lit by volume). In order to correctly proportion the volume of the sand and aggregates, measuring boxes, having dimensions 35x25x40cms should be used.
The shuttering should be sufficiently strong to withstand the weight of concrete, reinforcement steel, weight of persons (involved in placing and compacting concrete) and impact loads(due to concrete placement and vibrations of vibrator).
For footings, columns, beams, slabs etc., the minimum grade of concrete, exposed to mild environment, as per IS 456-2000, is M20 for which the volumetric mix proportion is 1:1.5:3.
Concrete strength and durability depends mainly on the water-cement ratio used in the concrete mix. It is recommended that the mixing water should be properly measured while preparing the concrete mix. The maximum water that can be added per bag (50 kg) of cement is restricted to 27.5 liters.
Only that quantity of concrete mix should be prepared that can be consumed within 30-40 minutes. If concrete is not deposited and compacted in forms within the stipulated time, initial setting of the cement takes place and results in reduced workability of concrete.
Good concrete is homogeneous and is prepared by intimate and thorough mixing of all ingredients. To ensure homogeneity of concrete mix, it should be prepared in mechanical mixers and mixed for at least 2.5 minutes. Under inevitable circumstances, if the concrete is to be made by hand mixing, it should be done on a clean and watertight platform. Cement content of concrete should be increased by 10%, whenever hand mixing is done.
The concrete mix should be placed in the forms gently while ensuring that it is not dropped from a height of more than 1.5m.
Freshly prepared concrete contains entrapped air, which should be removed by compaction either by vibration (with the help of needle or plate vibrators) or rodding (with the help of a 16mm bullet nosed rod of 2’ length). Proper compaction of concrete is extremely important because for every 1% voids in concrete, its strength reduces by 5%
Prior to concreting, it should be ensured that reinforcement steel has been placed properly, as per the drawing issued by the structural engineer. Proper cover to the reinforcing steel is to be maintained by the use of cover blocks (please refer to the section on cover blocks).
Concreting should not be done in extreme (too hot / too cold) climatic conditions.
In order to avoid cold joint formation, concreting of slab should be done in one continuous pour (i.e. completed in one stretch without any joints). If joints are necessary, expert advice is to be followed.
To place the concrete in the desired shape, and size, shuttering / formwork is required. Good shuttering:
Should be strong enough to bear the weight of superimposed concrete, reinforcement steel, weight of the workers, construction equipment and impact loads.
Should have a smooth surface that does not absorb water from concrete.
Should have joints between shuttering plates sealed with adhesive tape. Good quality shuttering oil should be used for easy removal of formwork from hardened concrete.
The stripping time* of forms and supports as recommended by IS-456 is as under:
Type of formwork |
Min. time for removal of formwork |
Columns, sides of beams |
24 Hrs |
Removal of props to slabs |
|
Area up to 4.5 sq m |
7 days |
Area > 4.5 sq m |
14 days |
Removal of props to beams |
|
Spanning up to 6m |
14 days |
Spanning > 6m |
21 days |
Brick masonry comprises of brick units bonded in mortar. The attributes of good quality bricks has been discussed in the section on bricks. While carrying out brick work, following points should be kept in mind:
Bricks should be used only after soaking. Dry bricks absorb water from cement mortar which may result in cracks.
For 9” thick load bearing walls, the cement:sand ratio should not be leaner than 1:6. For 4.5” thick walls, the ratio is 1:4.
While laying the bricks the frog should face upwards.
For strength of load bearing walls (9” thick and above), bricks should be arranged in English bond for a 9” thick wall. In order to avoid vertical joints of successive layers falling one over the other, in a straight line, queen closer should be used.
In a day, the brickwork should not be done more than 1m high.
Brickwork should always be started from corners and should be taken up simultaneously along the two perpendicular sides.
When one corner is made upto 1 metre height, the work on the other corner should be taken up, and subsequently the brickwork of the wall between the corners should be taken up.

Plaster provides a smooth and aesthetic finish to the rough surface of walls, columns and slabs and is like clothing on our body. Plaster not only enhances the appearance of the building but also protects the brick work from aggressive weather and increases the life of the building.
The proportions of cement:sand should be 1:3 to 1:4 (depending on the severity of exposure).
If the plaster thickness is more than 12.5 mm it should be done in two coats. Prior to the hardening of the first coat, it should be suitably roughened by wire brush or broom to provide mechanical key for the second coat.
The thickness of the second coat should be between 4-6 mm and should be finished with a wooden float.
In order to ensure that the plaster surface is smooth and uniform both horizontally and vertically, plastering should be done with the help of dots and screeds, laid with the help of plumb bob.
For walls the proportion of cement : sand is 1:4 to 1:5.
To ensure proper bond of plaster with concrete surfaces, the concrete surface should be hacked immediately after removal of formwork. Hacking acts as a mechanical key which ensures proper bond of plaster with concrete surfaces.
Slab bottoms and beam soffits should be properly cleaned prior to plastering, so that they are free of any remains of shuttering oil or loose dirt and clay.

Curing is the prevention of moisture loss from newly made concrete by evaporation due to heat and strong winds.
Just as we protect a newly born baby from exposure, newly made concrete too requires protection from direct sun rays and strong winds for a minimum period of 10 days by keeping the surface wet by continuous curing. Curing helps proper hydration of cement in concrete and this not only strengthens the concrete/mortar but improves its durability also.
Cement is necessary for binding construction materials like aggregates, sand, bricks and reinforcement steel. Dry cement can’t bind these materials. The binding action of cement is due to its reaction with water, forming cement gel, which, when cured properly, over a period of time hardens into a rock like material that holds all construction material together.
Gel formation of cement is known as hydration, which is supposed to be completed in 28 days. If water is lost from concrete / mortar before this period then hydration of cement remains incomplete. As a result the concrete/mortar does not gain its potential strength. To prevent this loss of moisture by evaporation, we have to keep the concrete/plaster surface moist by continuous curing.
For members like columns, walls, beams with vertical surfaces, maintaining moisture on the surface is difficult as water does not stay for long on vertical surfaces. In order to ensure proper curing of these, the vertical surfaces should be covered with wet gunny (jute) cloth, wrapped around the member and kept wet continuously for at-least 10 days. The wrapping should be wetted every 2-3 hours during the day.
For proper curing it should be ensured that the concrete surface is kept continuously moist throughout the curing period.
The hardening of slab / floor concrete takes 7 to 8 hours. Once the concrete surface has hardened, water should be flooded on the slab / floor surface and should be kept for 10 days. The flooding of concrete on the surface ensures the concrete does not lose its internal moisture, ensuring proper hydration of cement. As a result, the concrete gains its full strength.
Prompt and effective curing from the first day, increases the strength of concrete from 25-30% and also protects concrete from cracks due to hot weather conditions.
Although flooring is one of the finishing items, providing proper base ensures it enhances the appearance of the house and also improves its serviceability.
Following precautions should be taken during construction of flooring:
Black cotton soil should not be used in backfilling upto plinth level. Murram / gravel should be used for backfilling and compacted upto 1.5’ thick. On compacted murram, 3 to 4” thick 1:4:8 plain cement concrete (PCC) layer should be laid.
To ensure damp proofing of the floor, rich cement concrete of 1:1.5:3 proportion admixed with damp proofing compound should be laid on PCC layer.
Tile mortar consisting of cement and sand should be laid over D.P.C on which tiles can be fixed.
The tiles should be neat, strong with clear cut edges. Tiles may also be checked for water resistance, sound resistance and also for heat resistance.
The thought of earthquake sends a cold chill down our spines, but by properly following earthquake resistant technology measures, we can construct homes which can definitely resist the effects of earthquakes without much damage.
The prediction of earthquake, its intensity and its area of influence are very complex and difficult even for experts. As per IS-1893 (part -1) 2002, India is divided into zones numbering from II to V.
Just like there is no point in digging the well, when the house is on fire, likewise once construction of house is completed, it is very difficult to make it earthquake resistant. In order to make house earthquake resistant, following measures should be adopted during its construction:
Important Towns |
Earthquake zone |
Description |
Allahabad, Bhilai, Bhopal, Jamshedpur, Jhansi, Nagpur, Raipur, Ranchi, Rourkela |
Zone – II |
Earthquake zones divide the country based on varying geology and intensity of earthquake damage. The areas falling under Zone - V are associated with the highest level of seismicity and areas under Zone - II have the lowest level. |
Agra, Asansol, Bareilly, Bhatinda, Bhubaneshwar, Bokaro, Burdwan, Cuttack, Durgapur, Gaya, Jabalpur, Kanpur, Kolkata, Lucknow, Patiala, Varanasi |
Zone – III |
|
Almora, Ambala, Amritsar, Bahraich, Barauni, Bulandshahr, Chandigarh, Darjeeling, Dehradun, Delhi, Gangtok, Gorakhpur, Ludhiana, Monghyr, Moradabad, Nainital, Patna, Pilibhit, Roorkee, Shimla |
Zone – IV |
|
Darbhanga, Guwahati, Imphal, Jorhat, Kohima, Mandi, Sadiya, Srinagar, Tezpur |
Zone – V |
To provide proper foundation the base of the footing should be strengthened by placing 9” thick compacted stone ballast layer over which 4” thick PCC layer is to be laid.
Although the minimum depth of the founding level of the footing is 3’, if necessary this depth can be increased till a hard, dense and sound strata is reached.
The openings like doors and windows should be at least 2.5’ to 3’ from corner, to ensure that the walls joining at the corner are properly tied and corners are not weakened by openings of doors and windows. Unnecessary openings for doors and windows should be avoided and restricted to minimum required.
Reinforcement is to be placed as per drawings, as specified by a competent structural engineer.
The walls should be tied at the plinth, sill and lintel level by providing RCC bands. The RCC band helps in keeping the walls together and thereby makes the building earthquake resistant.
The strength of building should never be compromised by using sub-standard construction material or following wrong construction practices.
The statements, analysis or calculation you received is based on information prevalent under normal building construction practices in India and shall be used for general information only.
As Dalmia Cement does not have complete insight, and control over, the correctness of the practices followed during construction at your site, the use of our advice or calculation by others, project specific conditions (such as, but not limited to, properties of the soil or other supports, geometries, appropriate detailing and execution requirements, specific jurisdiction requirements, material properties and quality control associated therewith, the nature and configuration of other building components attached, or with impact on the slab, structure, application or project), the statements provided herein shall not be deemed appropriate or relied upon for any specific application without independent verification and assessment of suitability by the project’s engineer of record, architect, or another party acting in a similar capacity, as stipulated by the authority having jurisdiction.
Therefore, while hypotheses used in these statements, preliminary advice, or calculation are believed to be based on sound and established principles, they shall not be deemed as appropriate for any specific application or project without subsequent independent analysis, evaluation, verification and assessment of appropriateness for such an application by the building engineer and / or architect of the project, since Dalmia Cement cannot be considered to be nor to become an architect and / or building engineer.

RCF stands for Roof, Column, and Foundation and is the core structural system of any building, responsible for overall stability and load-bearing capacity. Therefore, RCF Strong. Toh Ghar Strong.

